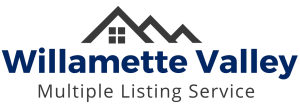


Listing Courtesy of: Lincoln County MLS / Realty One Group At The Beach, Newport / Realty ONE Group At The Beach - Newport / Samantha McClain
4701 NE Neotsu Drive Neotsu, OR 97364
Active (324 Days)
$995,000
Description
MLS #:
24-2241
24-2241
Taxes
$6,140(2023)
$6,140(2023)
Lot Size
0.58 acres
0.58 acres
Type
Single-Family Home
Single-Family Home
Year Built
2005
2005
Style
Contemporary
Contemporary
Views
Lake
Lake
County
Lincoln County
Lincoln County
Listed By
Gina Rae Bebek, Realty One Group At The Beach, Newport
Samantha McClain, Realty ONE Group At The Beach - Newport
Samantha McClain, Realty ONE Group At The Beach - Newport
Source
Lincoln County MLS
Last checked Aug 31 2025 at 1:12 AM GMT+0000
Lincoln County MLS
Last checked Aug 31 2025 at 1:12 AM GMT+0000
Bathroom Details
Interior Features
- Vaulted Ceiling(s)
Kitchen
- Water Heater
Subdivision
- N/A
Property Features
- Fireplace: Wood-Burning Fireplace
- Foundation: Concrete Perimeter
- Foundation: Slab
Heating and Cooling
- Radiant
- Hot Water
- Fireplace(s)
Basement Information
- No
Flooring
- Wood
- Carpet
Exterior Features
- Roof: Composition
Garage
- Attached
Stories
- Two
Location
Listing Price History
Date
Event
Price
% Change
$ (+/-)
Aug 26, 2025
Price Changed
$995,000
-5%
-55,000
Apr 19, 2025
Price Changed
$1,050,000
-5%
-50,000
Disclaimer: Copyright 2025 Lincoln County MLS. All rights reserved. This information is deemed reliable, but not guaranteed. The information being provided is for consumers’ personal, non-commercial use and may not be used for any purpose other than to identify prospective properties consumers may be interested in purchasing. Data last updated 8/30/25 18:12




The luxurious primary suite boasts a spa-inspired bathroom with a dual-head walk-in shower and a soaking tub for two, perfectly positioned to take in the peaceful views. This home seamlessly combines sophistication, comfort, and the allure of Oregon's coastal lifestyleperfect for those seeking the finest in coastal living.